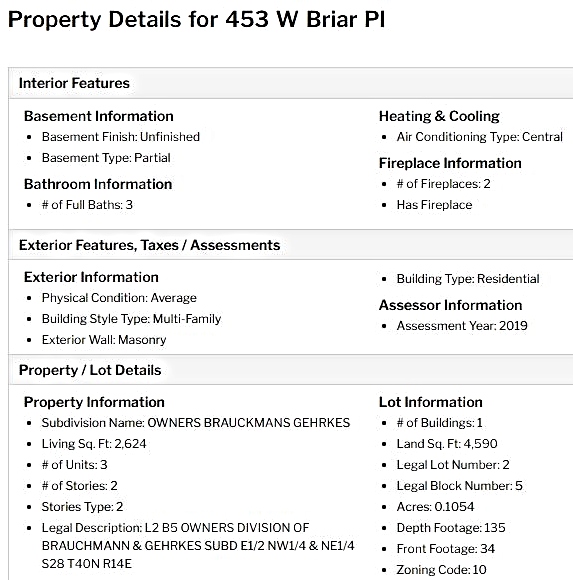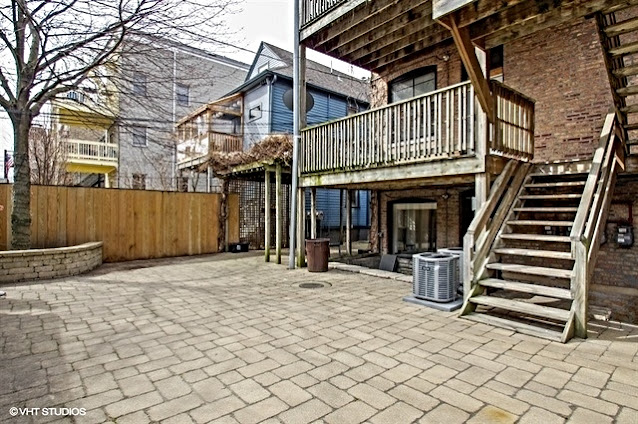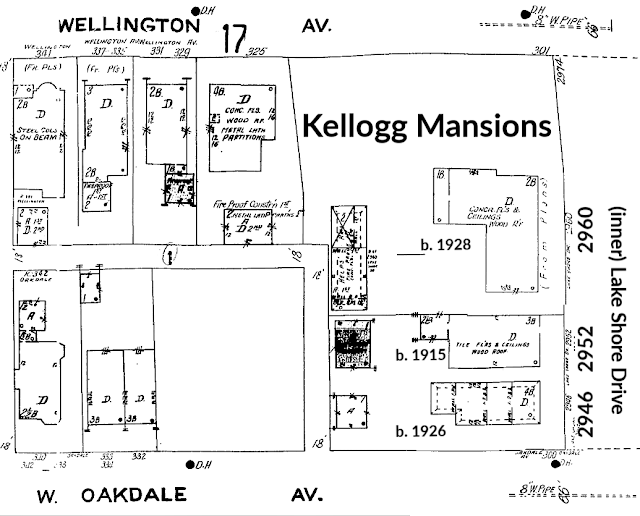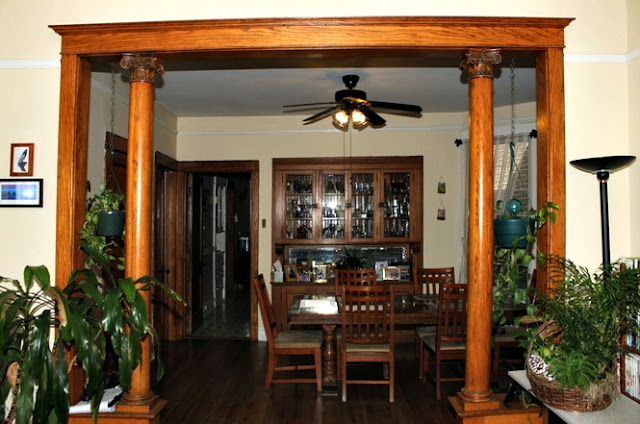Subjects within this Post
1) Articles on different types of housing
2) Vintage Demolitions
2) Lake View demolitions in 2017
I do not judge the removal and replacement of dwellings in our community, just report the changes that comes from those developments so to never forget what once was initially there.
I currently only report what I regard as significant demolitions.
3930 N Janssen Avenue
from converted apartments
to formal apartments
20242024 discriptors - Redfin
Google Map & Earth Views
851 W Wolfram Street
2024 discriptors - Redfin
707-709 W Briar Place
2024
Descriptors from Redfin
3524 N Fremont Avenue
Sometimes Houses
need to Replaced!
3508 Bosworth Avenue
906 W Dakin Avenue
the last remaining wooden framed house on Dakin
a Google Map view&
a Redfin view
1894 Sanborn Fire Insurance Map
3731-33 N Sheffield Avenue
2023
pre 1909 address of
1509 Wolfram
demolition permit in 2023
Descriptors by Redfin
1887 Racshers Atlas
X marks the spot
X marks the spot
pre 1909 address of
1905 George Street
demolition permit in 2021
Google Earth view below
Descriptors by Redfin
1894 Sanborn Fire Insurance Map viewIn 1894 Briar Place was called George Street
1894
X marks the spot
This house seems to be isolated along the more modern houses on the west side of Racine Avenue
text above - Realtor.com
text below - Redfin
Wreck and Replace
in 2021
Now,
Let's Really Begin
with some Background!
Most of my information about teardowns in Lake View and in a limited manner Lincoln Park north of Fullerton Avenue (prior to 1889 construction date) are reported from online source called
Chicago Cityscape that was established in 2014. There ‘About’ page reads the following: ‘Chicago Cityscape makes neighborhood, property, and construction development data accessible to all. We track demolitions, tear-downs, business licenses, and building permits and violations. We emphasize development near transit, of affordable housing, preservation, and special projects awaiting city approval. We promote development news on the South and West Sides. Chicago Cityscape was founded in 2014 to simplify finding building projects & the individuals and businesses who make them using the city's open and extensive neighborhood development datasets.’ Some other news about tear downs & construction news are from an aggregated online news site called Curbed Chicago.
I checked the original construction date of particular tear-down along with some interesting house interior photos by checking real estate companies such as Redfin, Trulia, and others. If there is a teardown not mentioned in this post the reader can conduct their own research by the use of Chicago Cityscape database. Note: Since the beginning of my research in 2014 Chicago Cityscape as changed its format and membership requirements. Get demolish information was once free.
The Coach Houses
video via Bob Vila TV Shows
video via Bob Vila TV Shows
'A coach house is a typical kind of accessory dwelling
unit (ADU) in Chicago that were built at the rear of lots. In the majority of
cases, a principal use like a single-family house or 2-4 flat was built in the
front of the lot. In rare cases, a coach house is the only building on the lot
as a house up front was never built.'
As of 2018 modern coach houses are illegal to construct in Chicago while renting old ones is difficult to do.
‘The extraordinary growth of Chicago's built environment has proceeded at an uneven pace. Among the city's building boom periods, during which structures were erected at a rapid pace and construction workers were in high demand, have been the mid-1850’s, 1864–1873, the 1880’s, the 1901–1916 period, the 1920’s, the 1950’s, the 1980’s, and the late 1990’s. The overall rate of expansion was greatest between the 1830’s and the 1920’s, when Chicago grew from a tiny settlement into one of the world's largest cities.’ – Encyclopedia of Chicago
image - Curbed Chicago
According to a Curb Chicago article, ‘Chicago is famous for its architecture, but there's more to the city than its sky-high towers. Throughout the city's neighborhoods, a wide variety of residential architecture can be found. Some neighborhoods are transforming at a fast pace with developers building new homes as fast as they can tear others down. However, there are a handful of architectural styles for residences that are commonly found throughout Chicago
– 10 different styles in all.’
Finally, I do not judge to necessity of the tear-down without a lot more information but only report it to you, the reader, to judge and investigate further. A lot of the houses in Lake View were convert into multi-occupancy during the mid 20th century to 'pay the bills' instead of the lose ownship during financial differcult times.
image - Crain's Chicago Business
According the Crain’s Chicago Business article published in January 2016, ‘nearly 300 older residential buildings [some considered ancient housing stock that may have been divided into multi-family arrangements in years past] in the neighborhood have been torn down and replaced with new homes, according to data compiled by Chicago Cityscape, which tracks building-industry permits in the City of Chicago. The Community of Lake View as of late has become the epicenter of tear-downs in the city, with more than twice the number in the second-ranked community, North Center. "The demand for new-construction homes is high enough that it makes financial sense to tear down what is a perfectly functioning building and put up a brand-new replacement," said Mario Greco from Berkshire Hathaway Home Services Koenig Rubloff Realty Group, with several North Side teardowns among his listings. "The buyers get the all-new house they want in the neighborhood." In 2015, all of the estimated 354 residential tear-downs in the city—demolitions followed by new construction—were in the North Side, according to Chicago Cityscapes research. Lake View has long been a popular place to live. But in the recent years of recovery [2008 housing meltdown], it has increasingly been a location where "people come looking for a bigger and newer home than the ones you used to see there," said Azeem Kahn, the president of AK Custom Homes.
My personal favorite is the brick two flat Greystone, an unforgettable Chicagoan style of structure. According to an article from Chicago Home by Harry Maisel, ‘Two flats served as the first residences for urban and rural families throughout northern Illinois. This early and dominant housing type evolved at the turn of the 19th century was from a traditional hall & parlor home. This was a simple rectangular, two-room structure with gables that faced the sides. Another name for these common houses were called two-flats. Extended families used to occupy these residences. There may have been up to eight to ten or more people living on the first floor & another family occupying the upstairs apartment. Over the years, these two flats were converted to single family homes to rental apartment buildings & still exist today in some of the most desirable Chicago neighborhoods. Many 2-4 flats are still prevalent in Chicago’s Lakeview, Wrigleyville, Lincoln Park, Ravenswood, Andersonville, and Lincoln Square.'
images below - Cape Cod Illustrations
Unfortunately my favorite, the 2 Flat Greystone is a type of style of housing beginning to disappear from the northside including Lake View and replaced by single family or modern construction.
A 2 Flat Demolition in 2021
via Cityscape and Redfin
with a Google Earth view below
This blogger is partial to Chicago two flats and is sadden when they disappear from the community landscape and replaced with something else. Here is an example of one to be razed in 2019 for something else. This building was located at
742 W Buckingham Place
Google Map 2018 photo
and what the corner look like in 2014 below
the interior
the backyard
by WBEZ
A great article of the contamintes of teardowns
"What are the laws around the demolition of residential
buildings in Chicago, and what implications does this have for health and the
environment? The effects of hazardous building materials have been
well-documented. Dust from asbestos can cause serious long-term problems, such
as the fatal lung cancer mesothelioma, and lead that is ingested can cause
severe developmental delays in children. Health & environmental experts don’t
agree on exactly how much exposure to these poisonous contaminants is safe,
which is why they want to minimize exposure as much as possible. The city of
Chicago has numerous laws on the books to protect the public’s health, but
public health experts, contractors, and some city officials told Curious City/WBEZ that they are rarely enforced for residential demolition sites. It’s also
unclear if city officials are even aware of the potential health risks posed by
these kinds of demolitions."
view the article for this interactive map of these locations
'Our Downton Abbey'
This estate was once located between Sheridan Road & inner Lake Shore Drive along Barry Avenue







The Kellogg Mansions
This 1950 Sanborn Fire Map highlights the buildings
Tired to Save the Mansions
"While most larger-scale demolition projects require
approval from the city’s Department of Public Health, smaller projects like
tearing down single-family homes - do not. The city’s Department of Public
Health “strongly recommends” contractors hire an expert to handle contaminants
for smaller residential demolitions - but doesn’t require it. It’s often workers who suffer most from
contaminant-related diseases because of weak regulation and enforcement,
according to a 2015 investigation from the nonprofit Center for Public Integrity.
Thousands of workers get sick and die from contaminant-related diseases every
year, the nonprofit found."
photos from the article
"David Jacobs, who teaches at the University of Illinois
at Chicago and works as the chief scientist at the National Center for Healthy
Housing, conducted a federal study on the issue that was published in 2013.
Jacobs tested the quality of the air around dozens of demolition sites in
Chicago. He found high levels of lead on average of 400 feet away from the
construction sites — meaning contractors weren’t doing a good job containing
dust. “This is not rocket science,” Jacobs says. “Wet methods like this have
been used in industry. … It’s a tried and proven technique. It works. There’s
no good reason not to implement these things.”
The Significance
"The majority of these buildings were noted as being
either architecturally or culturally significant in the Chicago Historic
Resources Survey (CHRS), a comprehensive review and tally of historic buildings
completed and published by the city in the mid-’90s. While a designation in the
survey does not protect buildings from demolition, there are special privileges
granted for particularly sensitive ones—such as a 90-day hold on demolition
permits—to allow the city and preservationists to further investigate a
structure’s historic characteristics and contributions. The Historic Resources
Survey grants a color designation for highlighted buildings, from green,
signaling an entry of note, to orange and red, indicating the most significant
structures. According to city records of where these more sensitive orange- and
red-rated buildings have been demolished, wards that are seeing a major uptick
in new development are also ones that are witnessing sometimes dramatic losses
in their historic building stock."
'Our Downton Abbey'
This estate was once located between Sheridan Road & inner Lake Shore Drive along Barry Avenue
postcard - Ebay
a 1923 Sanborn Fire Insurance Map view
The Corner of Lake View Avenue
Fullerton Avenue was the border to the south separating the Township/City of Lake View & the City of Chicago until 1889
The Kellogg Mansions
1915-1982
Once along inner LSD between Oakdale & WellingtonTired to Save the Mansions
for Chicago Mayors in 1979



Last Chance to Save in 1981





2960 Lake Shore Drive
2960 Lake Shore Drive

the cottages/garages in back
Change in Attitude and Law by 1981
(pre 1909 address)
702 W Wellington Avenue
built 1876



Last Chance to Save in 1981





Court Rules for Demo in 1982
photos below by Robert Davis
via LakeView Historical-Facebook
2960 Lake Shore Drive2960 Lake Shore Drive
2960 Lake Shore Drive

2952 Lake Shore Drive
2946 Lake Shore Drivethe cottages/garages in back
Change in Attitude and Law by 1981
The Kellogg Mansions'
Replacement in 1986
Entombing a Three Flat
Victorian in 2015
Not a tear-down but it might have well been
photo - Zillow
photo - Coldwell Banker
photo - Joanne Nemerovski
photo - Chicago Cityscape
below photo - Urban Real Estate
and a tear-down of its
and a tear-down of its
neighbor to its north in 2017
This is a process of changing its current status
from multi-family to single family status
This is the residence in the South East Ravenswood neighborhood of Lake View. This house was built in 1880 according to Redfin and scheduled to be demo'ed per Cityscape.
accordance to Redfin
1887 Sanborn Fire Insurance Map
Apparently located on lot 24
1517 W Barry Avenue
built in 1883 and gone in Summer of 2019
2018 Google Map

photo - John Gagan
all photos - Redfin















1658 W Wellington Avenue
photo - John Gagan
‘A gardener's dream on a 3100 idyllic double lot with all
the conveniences the city has to offer in the Lake View neighborhood. Light
streams through gorgeous stained-glass windows showcasing the incredible
well-preserved vintage charm in this rare opportunity. This 4-bedroom 2-bath
Victorian home, rich in character and detail, boasts 11' ceilings, wide plank
pine floors, bay windows and wood burning fireplace with exquisite tile
surround. Thoughtfully designed high end kitchen complete with custom cabinets,
granite countertops, breakfast bar and commercial grade appliances. A two-car
garage, enormous landscaped yard and garden rounds out this incredible
opportunity. All within walking distance to Burley Elementary School, Whole
Foods and Southport Corridor shops.’ - Redfin
all photos - Redfin




blue prints


interior views









(pre 1909 address)
702 W Wellington Avenue
built 1876
*the address is set at 2019 but you can reset it to current date*



3426 N Marshfield
another vintage 2018 teardown that was built in 1891
photos - Redfin
'This was a single family home that was built in 1876. It
contained 4 bedrooms and 3 bathrooms. The cottage style structure was 142 years old. This home last sold for $1,200,000 in
January 2018. The Z-estimate for this house is $1,206,236, which has
increased by $3,856 in the last 30 days. The Rent Zestimate for this home is
$6,231/mo, which has increased by $257/mo in the last 30 days. The property tax
in 2016 was $16,539. The tax assessment in 2016 was $85,073.' – Zillow

An Article from
Preservation Chicago Magazine
The outrage, sadness and grief felt by many Lake View
neighbors by the sudden demolition of the 1870’s era Italianate cottage at 702
West Wellington was shared widely as Preservation Chicago’s “Spotlight on
Demolition” helped to spread the news of this loss.
“Spotlight on Demolition” is an initiative intended to
help bring more community and media attention to the frequent loss of historic
single family homes in Chicago’s neighborhoods. Unlike large historic buildings
such as the Chicago Tribune Tower or the Old Main Post Office, these small
homes typically have no protection against demolition and often vanish
“overnight” after being bought by a developer. The creation of new and expanded
Chicago Landmark Districts would help to prevent these homes from being demolished.
The story of 702 West Wellington was widely viewed
through social media and was picked up by Fox 32 Chicago News which aired a two
minute story on the local newscast. During the newscast, Dane Placko
interviewed Preservation Chicago’s Ward Miller and 44th Ward Alderman Tom
Tunney.
Alderman Tunney
voiced his efforts in cooperation with the City and community groups to create
an East Lake View Historic Landmark District. Preservation Chicago applauds
Alderman Tunney for his leadership in helping to protect historic Lake View
homes and buildings from demolition. Preservation Chicago also applauds Fox 32
Chicago News and Dane Placko for focusing on this important issue.
The 702 West Wellington was built in the years immediately
following Chicago’s Great Fire of 1871. Because certain historic elements of the home had been
modified over its 140-year life, such as the addition of siding, it was passed
over by the Chicago Historic Resources Survey (CHRS). As a result, it was not
protected by the 90-Day Demolition Delay for orange rated buildings identified
by the CHRS. This “was really unfortunate, because the home described
the history and evolution of the buildings and houses in Lake View prior to its
annexation in 1889 to the City of Chicago,” said Ward Miller. (Fisher, Patch,
4/26/18).


3426 N Marshfield
another vintage 2018 teardown that was built in 1891
photos - Redfin
A Sample Year of
The Teardowns
in 2017
3541 N Marshfield Avenue
photo - Chicago Cityscape
This single family home had approximately 4,687sq ft lot size was built in 1894 according to Trulia
623 W Wellington Avenue
photo - Chicago Cityscape
This single family home had approximately 4,950 sq ft lot size was built in 1893 according to Redfin
1320 W Henderson Street
photo - Chicago Cityscape
This 2 flat had approximately 3,175 sq ft lot size
was built in 1885 according to Redfin when
Lake View was a township
Lake View was a township
photo - Chicago Cityscape
This 2 flat had approximately 2,448 sq ft lot size
was built in 1890 according to Trulia one year after the City of Lake View was annex to the City of Chicago.
photo above - Chicago Cityscape
photo - Chicago Cityscape
This single-family with 2,550 sq ft lot size
was built in 1900 according to Trulia, one year after the annexation of the City of Lake View
photo - Chicago Cityscape
This single-family with 3,125 sq ft lot size
was built in 1880 according to Trulia. This house was constructed when Lake View was a township.
was built in 1880 according to Trulia. This house was constructed when Lake View was a township.
photo - Chicago Cityscape
photo below - Redfin
This multi-family with 3,848 sq ft lot size
was built in 1902 according Redfin
photo - Chicago Cityscape
This multi-family 2 flat with 3,175 sq ft lot size
was built in 1886 according Redfin. This house was constructed when Lake View was a township.
photo - Chicago Cityscape
This multi-family 2 flat with 3,049 sq ft lot size
was built in 1906 according Redfin when Lake View was still considered a District within Chicago
photo - Chicago Cityscape
This multi-family 2 flat
which is a typical Chicago lot size of 3,049 ft lot size
was built in 1887 according Redfin. This house was constructed with Lake View changed its status from a township to a city
photo - Chicago Cityscape
This multi-family 2 flat with approximate 1,800 ft lot size
was built in 1880 according Trulia. This house was set back from the street and was constructed when Lake View was a township.
photo - Chicago Cityscape
This multi-family 2 flat with approximate 2,400 ft lot size
was built in 1890 according Trulia. This house was constructed one year after City of Lake View was annex to the City of Chicago
photo above - Chicago Cityscape
This multi-family 2 flat with approximate 3,600 ft lot size
was built in 1901 according Redfin
This multi-family with approximate 3,500 ft lot size
was built in 1896 according Trulia when Lake View was considered a District within Chicago
This multi-family with approximate 2,012 ft lot size
was built in 1901 according Realtor.com
Wreck and remove a 2 story masonry multi family unit residence & detached frame garage per Chicago Cityscape
with a construction date of 1910
A Cottage Teardown
in 2017
a small enclave of stately 19th century Chicago homes
featuring exceptional red slip terra cotta ornament fabricated by the Northwestern Terra Cotta Company once located in the Township/City of Lake View. The well-maintained homes are
located on Diversey Parkway. - Urban Remains
for homes in the Lake View area
Follow my next post called
These posts are exclusively used for educational purposes. I do not wish to gain monetary profit from this blog nor should anyone else without permission for the original source - thanks!










































































































































































