This post highlights some of the elementary schools of
Lake View when it was a township, city, District of Chicago, and then finally one of the 77 community areas of Chicago
image - The Chicagoan
The List of Public Schools
(article will continue)
Diversey Street School
mentioned in this article
1891 Sanborn Fire Insurance Map
intially constructed in 1875
Its replacement or annex was constructed in 1887and renamed by 1891
the buildings by 1894 In the 1923 map both buildings were no longer on Diversey
Schools News
in 1882
An 1884 Account:
The Lake View Township Schools
p. 708
and according to an article from 1964 Lake View anniversary magazine
Township of Lake View #6 in 1886
in 1887
That year the voters of the City of Lake View voted to be annexed to the City of Chicago. The main issues was lack of clean water, and cost of education compared to Chicago. Instead of annexation the voters choose a city government. Two years later the voters reversed course and voted for annexation. In 1889 an additional issue was offered - government corruption.
in 1890
Chicago annexed numerous surrounding township
communities, thereby adding 125 square miles of land, nearly quadrupling in
size, and becoming the largest city in the country. The annexation also brought
225,000 new citizens, tens of thousands of new school children, and scores of
additional school buildings to the system. The number of school-age children
(ages 6 to 21) rose from nearly 200,000 in 1888 to over 289,000 in 1889. The
number of school buildings owned nearly doubled, from 102 in 1888 to 203 in 1889. in 1890 the City of Lake View (former township)
had four school districts with 10 schools
plus one High School, now part of Chicago
(see page 258-9 for locations)
Lake View District #1
7 schools
Lake View District # 2
2 Schools


Lake View School Districts #3 & #4
total of 3 Schools
and the High School
(detail in my next post)
One Year after Annexation
by Louis Nettelhorst, President
New School Districts
in 1900
This post interest is in districts #1 & #2
This is the class of 1891 at Lake View School #2
This cardboard backing photo is part of my collection
their names are list on the back
Chicago Public Schools
in 1897
The City of Lake View was annexed in 1889
University of Chicago Library
the above map in sections
Devon to Fullerton avenues
Paulina to the then existing lakefront
*the green line indicates the
proposed extension of Lake Shore Drive*
in 1914
California Avenue to the Lakefront
Curriculum
in 1905-06
from Directory of the Public Schools of Chicago
Public Schools Bio's
By Name:
Township of Lake View
Township Community of Andersonville
According to an online source called Curbed Chicago this schoolhouse once at the southwest corner of 59th Street (Foster Avenue) and Clark Street was recorded with
both the Anderson and Andersen spellings.
This school was also known as the meeting place for the township citizens who discussed the establishment of the Lake View Township. The township was granted township status by the State of Illinois by 1857. This status would change in 1887 when the township became a city. Two years later the citizens of the City of Lake View voted for annexation to Chicago.
photo front and back
Ravenswood-Lake View Community Collection
photo - Ravenswood-Lake View Community Collection
According the Edgewater Historical Society the Andersonville school was used as an ungraded school
because there were so few children in the area. The
Rascher's Atlas Map
1887
with a zoomed view below
 Sanborn Fire Insurance Maps
Sanborn Fire Insurance Maps1905
According to the 'Annual Report of the Superintendent of Schools' [Chicago] of 1908 the demolition of the building
was in the works since 1903 per the article below
Plans for demolition in 1903
Township of Lake View
Township Community of Rose Hill
City of Lake View
District of Lake View
1891 Rascher's Atlas
Sulzer School
currently called
School
Township of Lake View
within the
former township's Community of Ravenswood
City of Lake View
District of Lake View
Community of Lake View
The original building at the same location
Rascher's Atlas Map
1887
Sulzer School on the right
and Library Hall to the left
 Sanborn Fire Insurance Maps
Sanborn Fire Insurance Maps1891
as Sulzer Street Public School
as Ravenswood Public School
zoomed below
The route to the school year 1905-06
from the Directory of the Public Schools of the City of Chicago
photos above - Ravenswood-Lake View Community Collection
Ravenswood Elementary School has been a focal point of
the surrounding community for nearly 150 years. In 1869, a group of real estate
speculators known as the Ravenswood Land Company platted the Village of
Ravenswood on farmland and wooded acreage north of Chicago and west of Lake
Michigan and Graceland Cemetery. Residents of this new leafy suburb in Lakeview
Township could soon commute to the city on the Chicago & North Western
Railroad. Ravenswood’s founders almost immediately built a basic one-room
schoolhouse at Hermitage and Wilson Avenues. By early 1873, though, the Village
had enough well-to-do inhabitants to support a handsome Italianate schoolhouse
with four classrooms. This two-story brick building, topped by a fanciful
cupola, was built at the cost of $15,000. Known as the Sulzer Street School or
Ravenswood School No. 1, the structure stood at the corner of Sulzer and
Paulina Streets, facing Sulzer (now Montrose Avenue).
Postcard 1908 - Ebay
as of 1915
Ravenswood-Lake View Community Collection
housed at Sulzer Regional Library
Miss Crockow - Principal in 1873a Sulzer classroom in 18851894 class photo - Ravenswood-Lake View Community Collection via Explore Chicago Collection
Championship basketball team players in 1910
Daily News Archives
1900 photo - Chicago Historical Schools

1909 photo - Chuckman Collection
The Lake View High School Connection
In the first quarter of the 20th century many Lake View High students were housed at Ravenswood Elementary due to
over-crowding at the high school. This elementary school was one of many that house students from the high school during this time period until the high school building added on.
LVHS Yearbook 1935
part of my collection
1985 photos below
Ravenswood-Lake View Community Collection
via Explore Chicago Collection
Fine Arts &
Performing School
Lake View Township
City of Lake View
District of Lake View
Community of Lake View
photos - Lake View Patch
once known as Lake View (Township) School District #1,
and once referred to Dummy-Road School according to these articles below
Explanation of the word 'Dummy'
The word 'dummy' came from a company called Chicago & Cook County Passenger Dummy Railroad that was awarded a contract from the State of Illinois in 1874 to operated on muncipal streets in Illinois. The company's product was a steamed powered engine railcars that would be used for public transportation. The first car was the engine that was to look like the passenger car hence the 'dummy' car. The Dummy train was not very popular with residents of the area who owned and used horse on the roadway - the horses freaked out due to the extreme noise of the engine and billowing nature of the clouds of steam as well as steel wheels against steel tracks. After awhile the horses and the residents would adapt to the point of changing the name of the street from Lake Shore Plant Road to Dummy-Road and a school to Dummy-Road School.
the Dummy Railroad train
Apparently, the Township of Lake View commissioned the company to operated on what then called Lake Shore Plank Road and then at some periord later called the same roadway Dummy-Road. The elementary was established during the American Civil War on Lake Shore Plank Road. Apparently school administrators thought it necessary to call their school Dummy-Road School. I have no idea what the school was called before the roadway name change - maybe the roadway was just simply called Lake Shore Plank Road School.

"School No 1 is situated on Evanston Avenue corner of
School [and located in School District 1. The original building is over twenty years old but the main portion of
the two story brick structure was erected in 1879. The property is valued at $22,000. Amelia Holcomb is principal of No 1." The second brick building was constructed by 1893 and directly infront of the original brick building - AT Andreas
postcard - my personal collection
This postcard image shows both the original school and the newer school. A building bridge was constructed later to connect to the two buildings. Below are images of the Sanborn Fire Map 1894 indicating the bridge link to the two buildings as well as illustrations from 1923 & 1950. Broadway was called Evanston Avenue prior to 1913 and School Street end at Evanston Avenue by 1894.
Rascher's Altas Map
1887
the second brick building below
The original building
1883 photo below - Ravenswood-Lake View Community Collection
1890 photo below - Ravenswood-Lake View Community Collection
1891 Sanborn Fire Insurance Map
zoomed below
both building is connected by a land bridge
The newer building in red
In July 1892 Lake View School #1
was renamed Louis Nettelhorst School
President of the Chicago Board of Education (1888-1892);
First Speaker of Chicago Turn-Gemeinde (1883-1888; 1890-1893); namesake of the
Louis B. Nettelhorst Elementary School. Advocate of physical education and the
teaching of German in Chicago elementary schools and a significant figure in
German life in late 19th Century Chicago. He died in 1893 and buried in
Graceland Cemetery. - Find A Grave
1894 Sanborn Fire Insurance Map
a bridge connects the two buildings
Students Helping the Poor
in 1896
The route to the school year 1905-06
from the Directory of the Public Schools of the City of Chicago
in 1919
zoomed in article
A Petition to Expand
in 1911
1923 Sanborn Fire Insurance Map
2 buildings become 1
*in 1913 Evanston Avenue was renamed to Broadway*
zoomed view below
1950 Sanborn Fire Insurance Map
new addition from the 1950 map (from plans)
photos above - Bill Latoza, Chicago Historical Schools
Dedication & Open House
in 1954
photos - Ebay


1958 Report Card
photos - John Friedman via
Louis Nettelhorst Elementary School Alumni-Facebook
photo - Robert Lee and his brother David (by the truck)
via Louis Nettelhorst Elementary School Alumni-Facebook
photo - Wilson
Soto-Adames with comment via
“I still remember thinking that the small playground was
the size of a baseball field. Unfortunately, my mother and I left good old
Chicago in 1963 and returned to Puerto Rico. I lived on Barry and have
great memories of my friends and remember getting together on Fridays
(I think)
to watch the Untouchables” - Wilson Soto-Adames
part of my collection - selected pages
a 1963 photo via Susan Riebman Groff,
a contributor to my Facebook page LakeView Historical
Susan is the second row on the left of this photo.
She was in third grade & 8 years old.
1965 graduation photo
Al Roth via Nettelhorst Elementary School Alumni
Ms. Hampton and students
1960s photo - Susan Reibman Groff,
Forgotten Chicago/Facebook
Ms. Hampton - from Nettelhorst Alumni page
Roof Collapse
in 2002
In 2003 this school building was in a downward spiral but was saved by the dedication of inspired parents, a principal/staff, and community associations + business merchants along with some tender loving care & a lot of paint; not only standard wall paint but with murals thoughout the school along with 'themed' hallways. published in 2009
this book tells a story of rebirth of a school that was one of the first schools of the former Township/City of Lake View
of this school via Flickr.
2012 photos - Lake View Patch
The 125th Celebration
Some photos from that event
logo - Nettelhorst School-Facebook
2018 photo by Liz Zoller Cohen
via Louis Nettelhorst Elementary School Alumni-Facebook
both 2018 photos by Liz Zoller Cohen
via Louis Nettelhorst Elementary School Alumni-Facebook
and the party afterwards at another location
photo below by Michael McLoughlin
Louis Nettelhorst Elementary School Alumni-Facebook
k
photo - Garry Albrecht
This is a 2014 photo of the hallway looking toward
the 1893 building (the second building)
that connects both school buildings
2018 photo by Rick Vega via Louis Nettelhorst Elementary School Alumni-Facebook
2018 photo by Rick Vega via Louis Nettelhorst Elementary School Alumni-Facebook 2018 photo by Rick Vega via Louis Nettelhorst Elementary School Alumni-Facebook 2018 photos by Rick Vega via Louis Nettelhorst Elementary School Alumni-FacebookTheir French Market
School
another township school
once located in ...
Lake View Township
&
City of Lake View
District of Lake View
and now ,,,
Community of Lincoln Park
the photo above indicates the construction of the second building
photo below - Forgotten Chicago
no date given
Rascher's Altas Map
1887
entrance was on Wrightwood Avenue
neighborhood of brick manufacturing yards
and clay pits
A School Issue
in 1892 at Lake View # 3
(Prescott Elementary)
Lake View was once known for brick-making. The by-product of the manufacturing of bricks were the vacant holes in the Earth called Clay Pits that result in open garbage dumps
1894 Sanborn Fire Insurance Map
the manufacturing is gone
vacant lots in its place
zoomed view belowThe route to the school year 1905-06
from the Directory of the Public Schools of the City of Chicago
1923
Marshfield Avenue is now
between the school & Paulina
significant building re-configuration
notice the pasted overlap on this revised 1923 map
Some Student Class Photos




James B
Township of Lake View
Township Community of Ravenswood
City of Lake View
District of Lakeview
now....
Community of Uptown
photo - Center Square Journal
photo below - their website
illustration - their Facebook page
unknown date

1909 postcard - their Facebook page
'We are a diverse school that includes many different kinds of learners. Our students are from 28 different countries and speak 31 different languages. We would welcome the opportunity to show you around our school and to meet our excellent faculty and staff and connect with our community of students and families.'
- their website
photo - Ravenswood-Lake View Community Collection
Rascher's Atlas Map
1887
zoomed below
1891
Sanborne Fire Insurance Map
1894
zoomed below
1905 zoomed & rotated below
 The route to the school year 1905-06 from the Directory of the Public Schools of the City of
Chicago
The route to the school year 1905-06 from the Directory of the Public Schools of the City of
Chicagophotos - their Facebook page


Public Work – Chicago Public School Campus Master Plan
Culliton Quinn is a Chicago-based landscape architecture studio, established in 2004 by Brian Culliton and Tony Quinn. While the core of our work is primarily residential, we continue to expand on our public work with outdoor learning gardens, school campus plans, university work, and boutique hotels. Site sensitivity and fine detailing are apparent in every design concept from large-scale spaces to small, intimate gardens. – Company website
The existing outdoor space accommodates recess and after-school activities for 600 students, as well as community park space on the weekends. Friends of McPherson, under the guidance of Openlands and CPS, developed an initiative to reinvent their open space. Culliton Quinn prepared a number of conceptual designs and presented them to the individual groups. The site was overplanted with Linden trees, making up nearly 90% of all tree species. Many of the trees were also impeding active play areas, soccer and football being the most popular. Selective tree removals and the planting of new tree species work to significantly increase the site’s plant diversity. A large lawn area is the central feature of the park, giving the school a much-needed play field. The pathway surrounding the lawn connects various spaces and serves as an outdoor track. Long grass berms run along the play field to offer seating to those watching the games or keeping an eye on their kids. The playground with poured-in-place rubber surface was designed with equipment for two age groups alongside one another to facilitate parents needing to oversee their children of different ages. Hopscotch, foursquare, and a half-size basketball court also accommodate a wide range of users. Hands-on learning gardens were located near the school to keep the active areas away from the indoor classrooms, reducing distractions. The front of the school’s fenced-in lawn areas will be converted to a sculpture garden with outdoor seating, natural plantings, mulch pathways, and artwork created by students. New parkway planters and street trees help to reduce the concrete sidewalk areas, currently 20’ wide, providing some separation from vehicular traffic.


Township of Lake View
City of Lake View
District of Lake View
1908 photo - Chuckman Collection
 postcard - Chuckman Collection
postcard - Chuckman Collection photos - Brule Laker/Flickr
Rascher's Atlas Map
1887
zoomed below
1891
zoomed below
Sanborn Fire Insurance Maps
1894zoomed below
The route to the school year 1905-06 from the Directory of the Public Schools of the City of
Chicago
1923
an addition noticed
zoomed below
1950
another addition noticed
zoomed below
zoomed more below
Cooking Classes
in 1899
New Building Planned
in 1952
in 2019
photos - Hawthorne Neighbors-Facebook
Alexander
School
City of Lake View
District of Lake View
Community of Lake View
 1912 postcard - Ebay
1912 postcard - Ebay
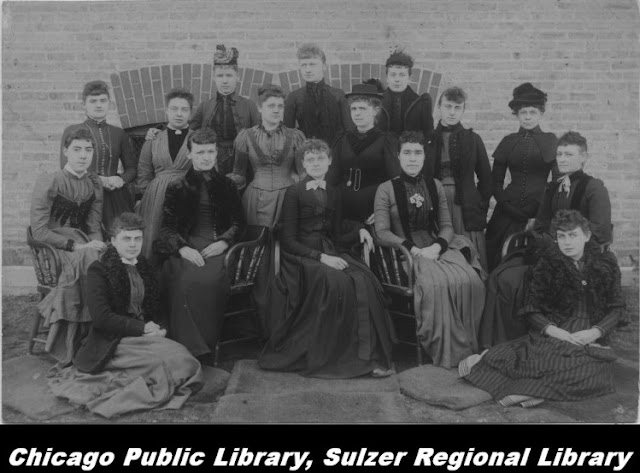
Rascher's Atlas Map
1887
that year the township became a city
the school was constructed in 1888
zoomed belowSanborn Fire Insurance Maps
1894 zoomed below
The route to the school year 1905-06 from the Directory of the Public Schools of the City of Chicago
1923
with no signficant difference in the 1950 map
photo below
Ravenswood Lake-View Community Collection
Modeling the War
in 1918
Lake View High School
had a presence in this school in 1935 and other years
due to overcrowding in the high school.
This relationship lasted for about a decade
1953 - Art Class?
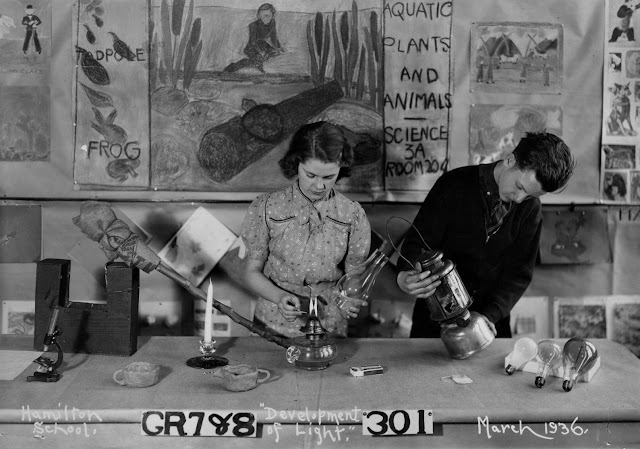
'Development of light' workshop table - 1936
Bird House Building Club - 1938
'Study of Bats' 1938
'Our Farm' project 1938
safety workshop table - 1938
'Adjustment class'?? 1941
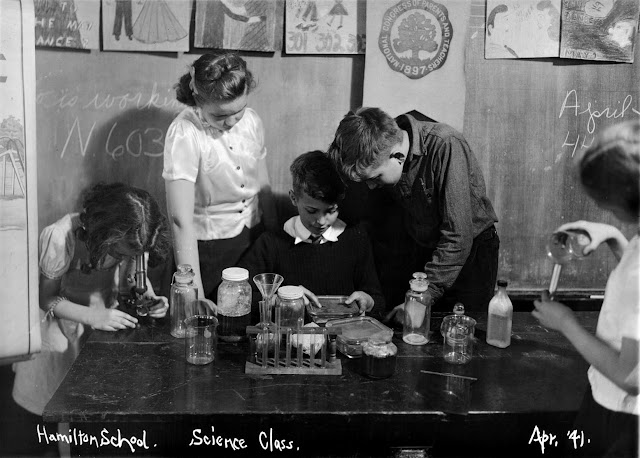
Science Class 1941
Seeds in 1962
School within of Gang Territory in 1974
in 2009
in 2016
photo below - Playbill
Photos from their Facebook page2018-2019
A Good Source
for Classs photos
District of Lake View
now ...
Community of North Central
Neighborhood of Roscoe Village
1910 postcard - Ebayphoto below - their website
Sanborn Fire Insurance Maps 1894
 The route to the school year 1905-06 from the Directory of the Public Schools of the City of
Chicago
The route to the school year 1905-06 from the Directory of the Public Schools of the City of
Chicago 1923
1923with no significant difference in the 1950 map
zoomed belowLake View High School students
had a presence in this school due to overcrowding in 1935. This relationship lasted several years

mid 1990's photos - UIC Photographic of Change
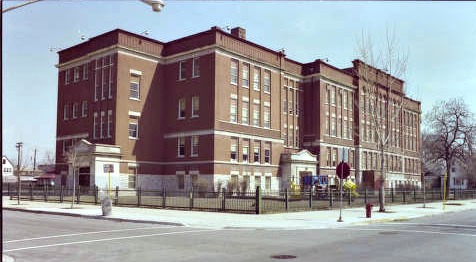

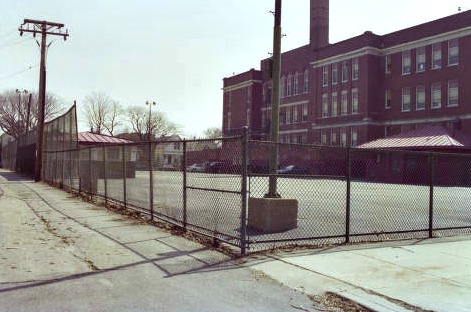
image - Illinois Clean Energy
Adding Murals in 2021
name change
in 2021 from
Louis John Randolph Agassiz Elementary
1906 photo - Art Institute of Chicago
2017 photo - Brule Laker/Flickr
Sanborn Fire Insurance Maps 1894
The route to the school year 1905-06 from the Directory of the Public Schools of the City of
Chicago
1923
with no signficant change in 1950
zoomed below
the then
Name-Sake in 1965
This article indicates the school was constructed in the township of Lake View but not reflected in the maps of either 1887, 1891 or 1894 unless the original building was in another location
Pandemic
Classroom Photos
These photos from their Facebook page is a good sampling of what it was like learning in a classroom setting was like after shelter-in-place national policy during the years 2020-2021 school year
A Name Change
in 2021 to Honor ...
photos - their Facebook page
of School of Fine Arts
District of Lake View
now ...
Community of North Central
photo - Ebay
photo below - Yale Club of Chicago
Sanborn Fire Insurance Maps
1894
what the area looked like back then
1923
with no significant changes for 1950
2023 Google Map view
A Ceremony
in 1907
Once a School for Special Needs Students
prior to 1951
50th Year Anniversary
in 1958
Memories from
Contributor Carole E. Brennan
via LakeView Historical-Facebook
her class - Halloween 1946
she is the pumpkin first row last of the left
Her Classroom Booklet 1948
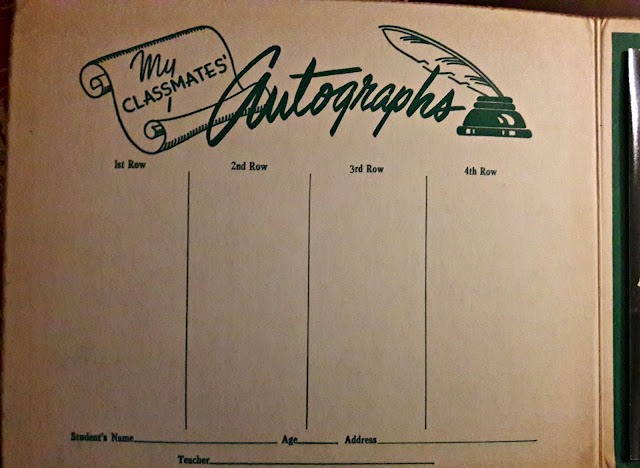

her 1954 graduation journal


her 1954 Graduation photo
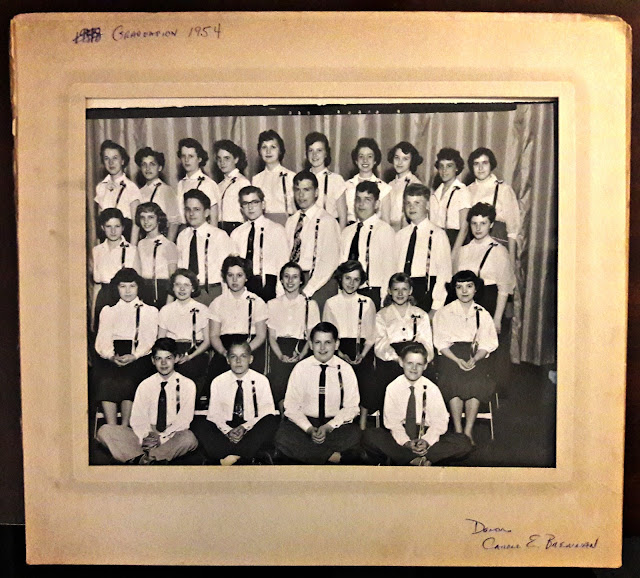
photo below - Ashley via Pictame
a Changing the Environment
from the Inside
2017 photos - IPAINTMYMIND
the school is part of an art exchange program
with other schools


photo - their Facebook page
above photo - via Jessica Mueller
below 2017 photo - Pictame
East Campus
Township of Lake View
District of Lake View
Community of Lake View
West Campus
District of Lake View
now ...
Community of North Central
the West Campus was initially called
postcard view of the original school(East Campus)
2015 photo below- their Facebook page
Rascher's Atlas Map
of the East Campus
1887
zoomed view below
Sanborn Fire Insurance Map
1894
zoomed below
 The route to the school year 1905-06 from the Directory of the Public Schools of the City of
Chicago
The route to the school year 1905-06 from the Directory of the Public Schools of the City of
Chicago
zoomed below
1950
a new building in 1937
notice the paste overlap on this 1923 revised map
a 1944 photo of the newer building below
Ravenswood-Lake View Community Collection
Added Land
in 1961
Famous Author Remembered
in 1965
A New Field at East Campus in 2014
currently Alcott College Prep
 from the1906 Papers in Illinois History and Transactions
from the1906 Papers in Illinois History and TransactionsBy Illinois State Historical Society
text above - 1897 Board of Eduction
The route to the school year 1905-06 from the Directory of the Public Schools of the City of
Chicago
1923 Sanborn Fire Insurance Map photos - their alumni page
that includes a lot of class vintage photos
from 1965 Both Campass's
attend an Inauguation
in 2017
District of Lake View
Community of Lake View
1908 photo - Chuckman Collection
view northeast
2015 photo - Public Building Commission
view west
photo below - It began with paint/blog
Sanborn Fire Insurance Maps
1887
with no significant changes in 1950
zoomed below
Blaine auditorium toward the stage in 1906
photo - Chicago History Museum
1944 photo - Chicago History Muesum
Graduation ceremony in 1948
photo - Chicago Hsitory Museum
photo below - their Facebook page
verus 2015
Article 1965Random Photos
Lake View by Matthew Nickerson
2016 photo - Chicago Tribune
District of Lake View
Community of Lake View
1908 photo - Chicago Historical Schools
photo below - David Laz via Original Chicago-Facebook
1935 photo below - Chicago Historical Schools

Sanborn Fire Insurance Maps
1894
 The route to the school year 1905-06 from the Directory of the Public Schools of the City of
Chicago
The route to the school year 1905-06 from the Directory of the Public Schools of the City of
Chicagowith no significant change in the 1950 map
zoomed viewDumping Grounds
in 1898
in 1918
PTA is Established
in 1949
photos from their Facebook page
District of Lake View
Community of Lake View
first location
second & current location
No Facebook page
 Their first location was at the northeast corner
of Grace & Sheffield
Their first location was at the northeast corner
of Grace & Sheffield
This school was originally located on the northeast corner of Grace Street and Sheffield Avenues.
The current school is located at 832 W Sheridan Road
Sanborn Fire Insurance Maps
the first location at
corner of Sheffield & Grace
1894
zoomed below The route to the school year 1905-06 from the Directory of the Public Schools of the City of
Chicago
The route to the school year 1905-06 from the Directory of the Public Schools of the City of
Chicago According to Lake View High School yearbook Greeley School was converted to a branch of the high school in 1919
still a a high school branch
zoomed below
Indicators from a 1935 LVHS yearbook another reference
a high school class photo at (Greeley) LVHS branch school
photo - Lake View High School 1927 yearbook
1949 photo from Lake View HS yearbook below
Poor Condition
by 1969
Razed at one location and Replaced in another location
in 1978
a book page - East Lake View by Matt Nickerson
2021 Google Map view locations A Creepy
Ghost Story
published in 2003




THE PRESIDENT: Two hundred thirty-nine public schools are
Blue Ribbon Schools, and maybe a dozen here in the state of Illinois. This is
one of the Blue Ribbon Schools. It's a Blue Ribbon School because it's
excelling. It's meeting standards. And one of the reasons is, it's got a fine
principal in Carlos. I'm proud to be with you, Carlos. Carlos understands that
we have got to set high standards for our children and work with the teachers
to achieve those standards. I was honored to go to some of the classes. It was
-- it's exciting to go back to the classroom. One of my messages is to the
teachers:
America can't thank you enough for teaching. It's truly important to
-- for our teachers to be thanked. It's also important for parents to be
involved, and for those of you who are parents, thank you for being here today.
Tomorrow is the 6th anniversary of the day that I signed the No Child Left
Behind Act into law. And since that day we've come a long way, fewer students are
falling behind. People are beginning to get used to the notion that there's
accountability in the public school system. Look, I recognize some people don't
like accountability. In other words, accountability says if you're failing,
we're going to expose that and expect you to change. Accountability also says
that when you're succeeding you'll get plenty of praise.
District of Lake View
Community of Lake View
photo - wall of the Advocate Illinois Masonic Hospital zoomed view below

image - 'Robert morris elementary school' - Facebook
1923 Sanborn Fire Insurance Map zoomed below2023 Google Map view due to the expansion of the hospital streets segments have been decommissioned
Opening Day
in 1896
Overcrowding
Resolution in 1964
A School Newsletter
in 1966
from their Alumni Facegook page
Learning English
in 1967
1972 photo - Arlene Nybakken Chase via
Forgotten Chicago-Facebook
Future in Doubt
in 1970
of the Space
The space currently houses a building called the Center for Advanced Care, part of the Advocate Illinois Masonic Hospital campus of buildings
2009 view
long a parking space before the snip was captured
2014 view2015 viewA Class Photo(s) Find from their Alumni Facebook page
Le Moyne
Elementary
closed in 2009
school name relocation
and name changed to
District of Lake View
Community of Lake View
Apparently,the property and building was donated to the Chicago Public Schools by the wife of John V. Le Moyne solely for
a 'special needs' student population in 1914
photo above - Ravenswood-Lake View Commuity Collection
After months of rumors, parents and teachers at LeMoyne
Elementary have learned that early childhood programs at the Wrigleyville
school will end in June and the school itself will be phased out in seven
years. A nearby magnet school will be moving into the building next year,
parents were told Friday. Inter-American Magnet School, a dual language school,
will [planned] move into LeMoyne School in September 2006. The magnet school has been
searching for a new building for years. -
Chicago Tribune 2005
Sanborn Fire Insurance Maps
1923 (split mapping)
east towad Broadwayzoomed view of the building1950 east towad Broadwayzoomed view of the building with an additionA Google 2009 view from Addison Street one year before the construction of the 19th Police District Building that used the parking lot for construction - LeMoyne in the distance The End is Near
in 2005
then a new school name change to

Inter-American Magnet School was founded by two north
side mothers who dreamed of a multilingual, multicultural school where children
from varied backgrounds would be taught in English and Spanish in an atmosphere
of cultural pride. Adela Coronado-Greeley and Janet Nolan took their idea to
the community and then to the Board of Education. The Board agreed to support a
bilingual preschool where Spanish-speaking children could prepare for
kindergarten. In September 1975 the preschool opened in the old Bartelme School
in Rogers Park. Janet and Addy Tellez were the only teachers and a single bus
provided transportation for the students. At the end of the year, the Board
considered dropping the program, but instead, the Parent Advisory Council
(PAC), headed by Adela Coronado-Greeley, persuaded the Board members to expand
the program and add a kindergarten class. In 1977 the Board extended the
program to first grade and, subsequently, a grade was added each year.

location on Barry east of Halsted
photos - unknown source
In 1978, IAMS moved into John V Le Moyne Public School,
east of Wrigley Field. As the school grew, parents/guardians lobbied for the
school to have its own site. In 1983, that effort paid off and the school moved
to a temporary location at 919 W. Barry. Two years later the first class of
eighth graders graduated from IAMS. In 2006 the school moved back to the Le
Moyne building, after a $7 million renovation by the Board of Education. The
school now provides bilingual and multicultural education for students in pre-K
through 8th grade. The tradition of parental activism continues, with IAMS
families deeply involved in every aspect of school life. - website
School Council Elections in 1989 when on Barry Avenue
Not Bilingual But 2 Languages
in 2001
the auditorium
their website album section
A New Field in 2014
photos - Tom TunneyNot Just a Election Polling Place
This building as served as a depository of election materials hours after the polls were closed on that day. I was one among many of an election judge who cabbed it to the building to deposit my materials and election results.
2020 photos - their Facebook page
orginally called
Belle Plaine Avenue School
District of Lake View
Community of Uptown
photo - Chicago History in Postcards
2016 photo below - their Facebook page
Originally Belle Plaine Avenue School, in 1901 the name
was changed to Coonley after John C. Coonley (1838-1882), a Chicago businessman
born near Utica, NY. In the last year of his life he served as president of the
Union League Club, a Chicago institution he helped found. A front page story in
the July 15, 1892 edition of the Chicago Daily Tribune, “Making Ready a City.
Aldermen Still Preparing for World's Fair,” mentions the
City Council approved a Committee on Schools recommendation to appropriate for
a “school site, Leavitt and Belle Plaine avenue, $4,450.” Noted earlier in the
account is, “four-room frame building, Leavitt and Belle Plaine avenue.” The school's original wooden structure was
torn down and replaced by today's brick and stone building in 1902. Additions
to the school were built in 1906 and 1957. In 1970, low-pressure steam boilers
were installed to replace high-pressure, hand-fired coal boilers that heated
the school since 1924. A comprehensive renovation of the school building and
grounds was completed in 2008-2009 with $3.75 million provided by Chicago
Public Schools and the Federal government. - website
1894 Sanborn Fire Insurance Map
a name change
1907 photo - Ravenswood-Lake View Community Collection
Growing Pains
in 2014
photo - Public Building Commission
Public Buidling Commission
of Chicago 2014 photos below
District of Lake View
now ...
Community of Uptown
photos - Chicago Historical School via Bill Latoza[Chicago Board of Education’s architect was Dwight
H. Perkins]
[Dwight] Perkins had been associated with the firm of Burnham
and Root during the construction of the World’s Columbian Exposition. He also
designed the Steinway Building in the Loop and set up offices there. This
became a gathering place for what was to become the Chicago Architectural Club.
This group articulated what was to become modern American architecture in the
twentieth century. As chief architect for the Chicago schools, Perkins and his
associates presented planning innovations and designs that were incorporated
into the schools that were built between 1907 and 1910. Trumbull School is one
of those. Trumbull was constructed in 1908 and the cornerstone laid, but the
building did not open for students until 1909. The school was named for Lyman
Trumbull, a Senator and statesman from Illinois who served the people of
Illinois in various capacities from 1840 until 1873. In the period of the Civil
War he was associated with Abraham Lincoln and campaigned for him. Later, as a
Senator and Chairman of the Senate Judiciary Committee, he introduced the
resolution that was to become the 13th Amendment to the Constitution, which
abolished slavery. He became a public figure again in 1894 when he
spoke out against the privileges of the rich and the exploitation of the poor.
The Architecture
The school building is distinctive because of the strong massing of it design. The
façade facing Foster Avenue shows this in the massive column shapes on either side
of the entrance. The recessed entrance and vertical windows above are crossed
by the massive entablature at the roof line. The massing and vertical design is
contrasted by the bands of light and dark brick which alternate on the sides of
the building above the single colored brick base. The building shows the
influence of the Prairie School of design and it is interesting to note that
Dwight Perkins was related to Marion Mahoney, who worked with Frank Lloyd
Wright. Trumbull’s internal structure is designed around a central core – its
auditorium. While a beautiful geometric pattern presently adorns the three
story ceiling, the original design incorporated a glass paneled dome to allow
for natural light in both the auditorium and third and fourth floor classrooms.
This was altered in the 1950s when maintenance became an issue. The interior
renovation of the school began in 2001. The exterior renovation of the school
began in 2003 under the direction of Principal Robert Wilkin. The school has
been prepared to complete its 100th year and begin its second century. - Edgewater Historical Society 1928 Sanborn Fire Insurance Map
zoomed below
zoomed even further

photos - Friends of Trumbell/Facebook
Residents Fight Back
Graeme Stewart
Elementary School
District of Lake View
currently
Community of Uptown



'The need for more school space surpassed the growing
objectives of social reform. Thus, [the architect Dwight] Perkins’s first prototype of 1905 was relatively simple and echoed
the form of schools that had come before. It was not until 1906 that Perkins had the freedom to
“revise the typical school house plan” and to introduce the elements of social reform that he and
others newly appointed to the school board desired. A second prototype school
design was also drawn in 1905, but schools in this second set of were not built
until 1906, and were consequently given greater freedom of design. Perkins also
experimented with overhanging, tiled, hipped roofs; the only school board
architect to do so. Inside, Perkins’s second prototype significantly revised
and improved on his previous plans, while also making space for technological
innovations, equipment and rooms for manual trades, and a larger auditorium
wing. Building systems were also improved with regard to heating, lighting, and
ventilation.' - Landmark Distinction Report


'The former Graeme Stewart Elementary is now a luxury
apartment building. Recently opened for occupancy, it features 64 rental units
carved from old classrooms, halls and auditoriums. The apartments range from
studios to three-bedroom layouts, with ceilings up to 20 feet in height, and
blend original details like brick walls, hardwood flooring, vintage doors and
chalkboards with high-end modern finishes. This project by developer
Morningside and renovation architect Pappageorge Haymes Partners marks a successful
adaptive reuse of one of the 50 Chicago Public Schools shuttered in 2013, many
of which still await re-purposing. Dwight Perkins designed the school in 1905
in the Arts & Crafts style, and it has recently been granted Chicago
Landmark status.' - Open House Chicago
Some History

a 1907 article
a 1917 article
a 1949 article
a 2018 article
Some Private &
Independent Schools
of Lake View:
Community of Lake View
within an historical district location
FacebookThis school is accredited by the North Central Association (NCA) and the Independent Schools Association of the Central States (ISACS).
Founded in 1981, the Chicago City Day School is an
independent, coeducational, urban elementary school serving children in junior
kindergarten through eighth grade. The School sees as its mission the
preparation of students intellectually, socially, physically, emotionally, and
aesthetically to participate in a changing and increasingly complex society.
was part of the
City of Chicago Colleges
Community of Lake View
3310 N Clark Street
2018 photos - Garry Albrecht
The Center’s roots trace to 1972, when it was known as
Universidad Popular, a groundbreaking educational program that predated a
relationship with CCC, and offered multi-level English instruction, along with
assistance in immigration law, local politics and tenants’ rights for its
largely Latino student body. At the same time, the move for revenue will carry
its own cost, some students say. “I’m 21 and from Mexico. I’ve been studying
here for two and a half years. This school changed my life. It’s a gift. You
can’t put a price on this gift,” student said in a release. Classes after the
fall semester next year will be moved to Truman College. The union also claims
the Center was gifted to City Colleges on the condition that it must be used as
an educational outlet. Bennett Lawson, Chief of Staff for Ald. Tunney, told
Chicagoist [aa online news source] that he had no knowledge of such a
stipulation.
its replacement
The Southern School
1500 W Montrose Avenue
Community of Lake View
an apparent independent school;
a school that was dedicated to 'special needs' students
former space of Ravenswood Library Hall
that was once a township library
Follow me to my next post called
Important Note:
These posts are exclusively used for educational
purposes. I do not wish to gain monetary profit from this blog nor should
anyone else without permission for the original source - thanks!



 postcard - Chuckman Collection
postcard - Chuckman Collection







 The route to the school year 1905-06 from the Directory of the Public Schools of the City of
Chicago
The route to the school year 1905-06 from the Directory of the Public Schools of the City of
Chicago The route to the school year 1905-06 from the Directory of the Public Schools of the City of
Chicago
The route to the school year 1905-06 from the Directory of the Public Schools of the City of
Chicago


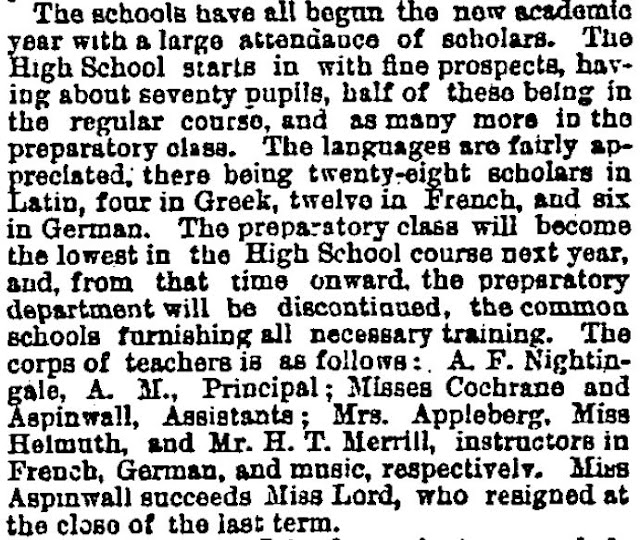
















































































































































.jpg)













































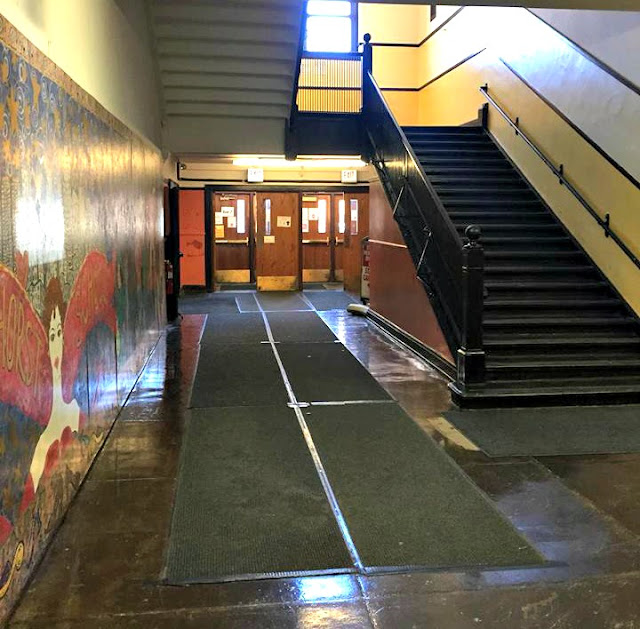








































































































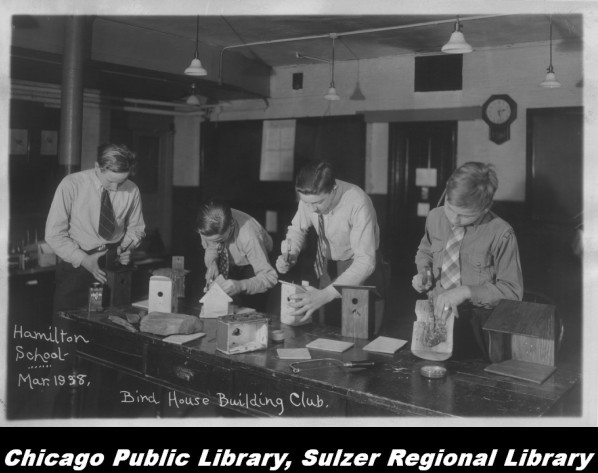

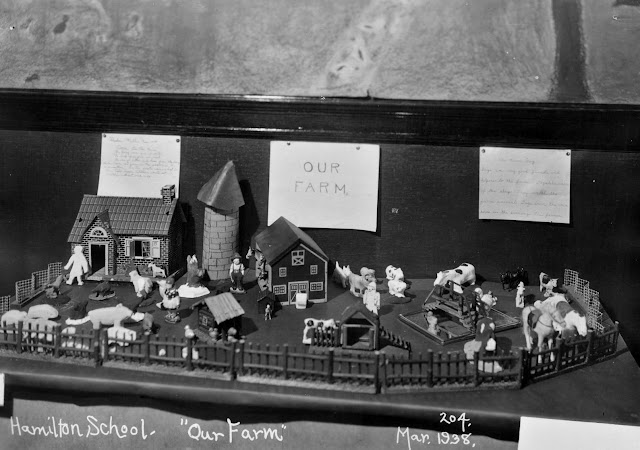















.jpg)
































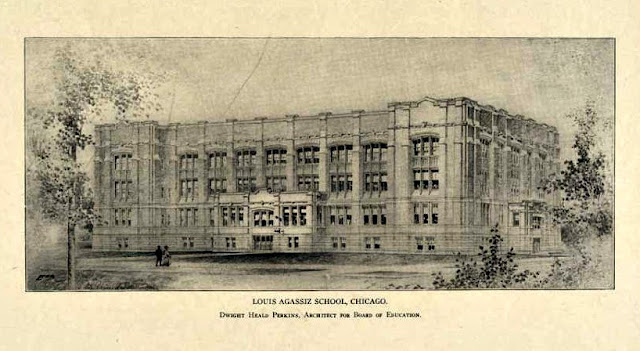


.jpg)


















































































































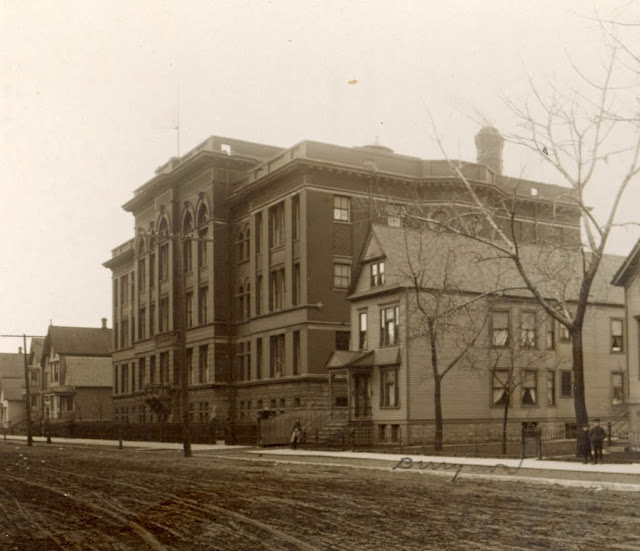









































































































































































































































No comments:
Post a Comment